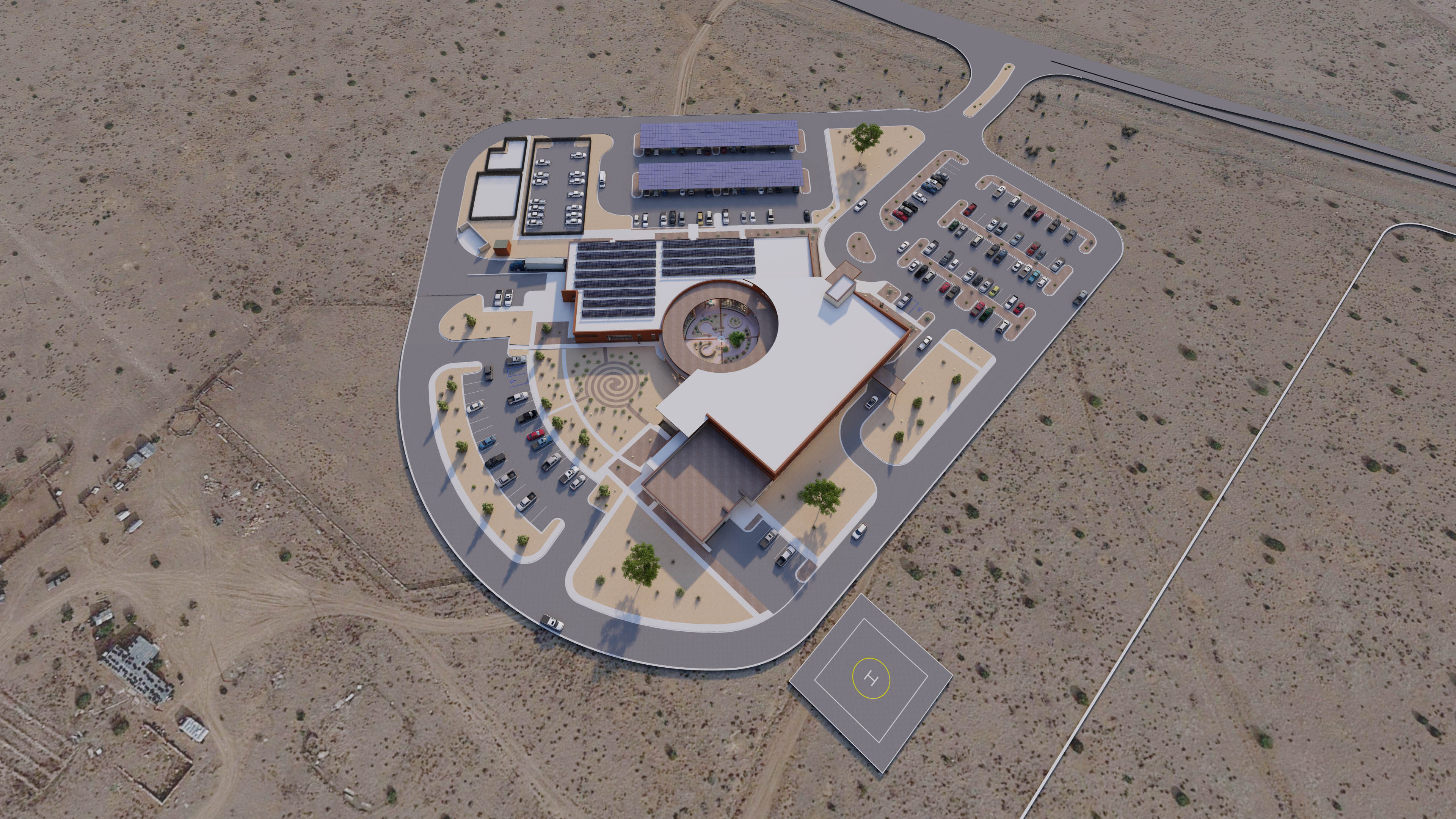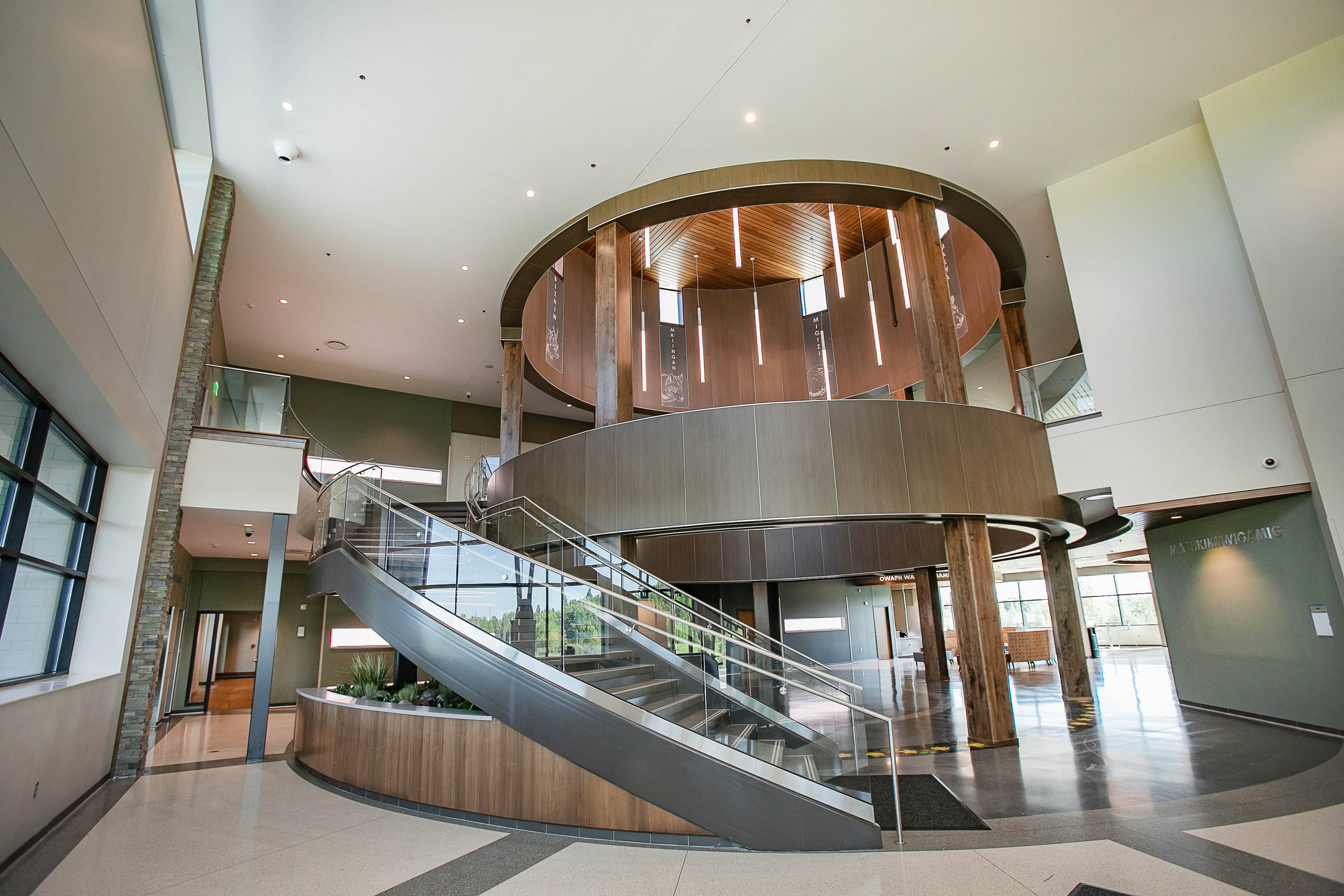IHS Alamo Navajo Health Center




64,000 SF
$82M
Seven Generations Architecture + Engineering provided a site analysis, schematic design, and RFP bridging documents for a new 64,000-square-foot healthcare facility spread over 41 acres on the Alamo Navajo Indian Reservation.

The Alamo Navajo Health Center will be a modern, technologically-advanced healthcare facility that will offer expanded outpatient and community health departments and a full array of ancillary and support services. The north wing will contain clinical programs such as wellness, diabetes, and community health spaces.

The south wing will contain the main clinical areas on the first floor, including a laboratory, diagnostic imaging, primary care, behavioral health and emergency medical services, and a pharmacy featuring a drive-thru. The south wing’s second level will feature the dental clinic, mechanical rooms, conference rooms and administrative suites.
They performed in an exceptional manner to provide the schematic design and related documents to proceed with soliciting a design-build contractor. We are very optimistic about the additional services for which 7GAE are under contract to provide during the coming phases of this project. - Erik Lundstrom, Contracting Officer
The facility will also provide space for exam rooms, consultation rooms, clean/soiled utility rooms, storage rooms, staff work areas, an exercise room, physical therapy area, and staff lounge. A circular courtyard will be located between the two wings.

Textured stone will extend from the exterior to the interior to provide a seamless transition between the natural and built environments. A balance of wood tones, warm stone, and a nature-inspired color palette will present a comfortable healing atmosphere. Local landscape elements, including the mountains, mesas, and arroyos, will be represented throughout the building’s interior design.
Culturally significant animals – elk, deer, roadrunners, and golden eagles – are used for interior wayfinding, artwork, decorative light fixtures, floor patterns, and inlays within terrazzo flooring.

The landscape will highlight specific plants with medicinal value in Navajo culture. The site will also include a 213-stall parking lot, pedestrian sidewalks, a looped drive capable of supporting delivery trucks and EMS vehicles, fencing, stormwater management, offsite drainage, and a new boulevard entry.

The healthcare facility will achieve LEED Gold Certification and feature an on-site renewable energy system, solar hot water system, PV carport canopies, rainwater harvesting facilities, and electric vehicle car charging stalls.
Contact us
If you are interested in beginning a new project, you are a potential teaming partner, or you just want to chat about great architecture and engineering, please drop us a note.
Bodwé Professional Services
415 E. Prairie Ronde St.
Dowagiac, Michigan 49047
269-585-2270
Seven Generations Architecture + Engineering
600 East Michigan Avenue
Suite B
Kalamazoo, MI 49007
269-927-0144
3463 Magic Drive,
Suite T15
San Antonio, TX 78229
The Steelhead Engineering Company
259 E. Michigan Ave.,
Suite 407
Kalamazoo, MI 49007
269-585-2255
WBK Engineering
116 W. Main St.
Suite 201
St. Charles, IL 60174
630-443-7755
68 E. Michigan Ave.
Battle Creek, MI 49017
269-224-3182
Blue Star Integrative Studio
320 S. Boston Avenue
Ste. 1710
Tulsa, OK 74103
918-359-5640










