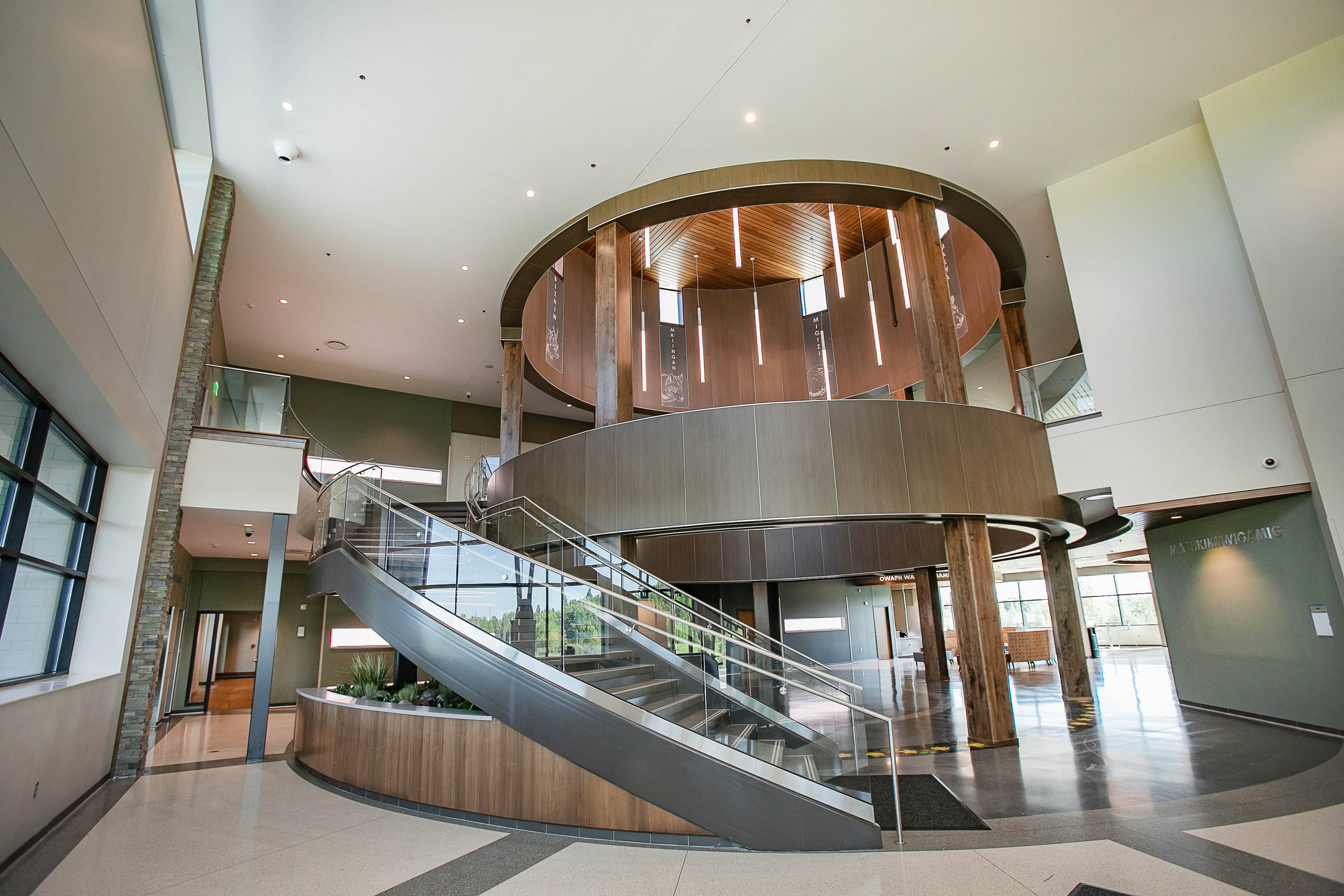Mille Lacs District 1 Health Clinic




1+ years
78,000 SF
$19.9M
When the Mille Lacs Band of Ojibwe decided to build a health clinic, they needed far more than just medical services for tribal patients. Designed as a “one-stop shop” for tribal members, the clinic also serves as a community hub in the rural area. Seven Generations Architecture + Engineering (7GAE) provided full design services to meet modern healthcare programming needs by reflecting patient identity and respecting the site.


The 78,000-square-foot facility provides general practice health services, dental operatory, pharmacy, imaging and radiology, lab, physical therapy, behavioral health, public health, family services, and 20,000 square feet of administrative offices. It also features a Urgent Care unit complete with procedure rooms.
Our team utilized a patient-centered team pod design approach that allows for independent staff and patient circulation routes, as well as flexible team-based collaboration spaces. In addition, the clinic was designed to accommodate urgent care needs by allowing a portion of space to remain open after hours for low-acuity urgent needs.
A 4,000-square-foot dental suite includes seven dental chairs and two private operatories supported by support services that include panography, lab, and sterile processing. The sterile processing room was designed with designated "clean" and "dirty" sides to accommodate sterile processing workflow that meets CDC guidelines.

7GAE integrated Ojibwe culture into many aspects of the clinic, starting with site orientation. The building is situated on a large, open prairie and wraps around existing wetland that acts as a biophilic focal point for the waiting areas and community support service zones, acknowledging the wetland’s significance to the tribe. Wayfinding is marked not in English but Ojibwe. In the rotunda, the seven clans of the Mille Lacs Band are represented, signifying “belonging” for all patients who enter the facility.

The clinic is located in a Climate Zone 7, one of the harshest weather environments in the country. 7GAE designed the facility to feature a rainscreen metal panel system that offers high-performance insulation and air/moisture barriers for a long-lasting, energy-efficient system.

The building was also planned to accommodate future expansion. Structural elements and roof sections were designed to allow a new floor above with minimal rework of the structural steel and roof. The site and building placement was also carefully planned such that expanding the building beyond the current footprint would be less costly with major infrastructure and utility lines out of the way of planned future expansion.
Contact us
If you are interested in beginning a new project, you are a potential teaming partner, or you just want to chat about great architecture and engineering, please drop us a note.
Bodwé Professional Services
415 E. Prairie Ronde St.
Dowagiac, Michigan 49047
269-585-2270
Seven Generations Architecture + Engineering
600 East Michigan Avenue
Suite B
Kalamazoo, MI 49007
269-927-0144
3463 Magic Drive,
Suite T15
San Antonio, TX 78229
The Steelhead Engineering Company
259 E. Michigan Ave.,
Suite 407
Kalamazoo, MI 49007
269-585-2255
WBK Engineering
116 W. Main St.
Suite 201
St. Charles, IL 60174
630-443-7755
68 E. Michigan Ave.
Battle Creek, MI 49017
269-224-3182
Blue Star Integrative Studio
320 S. Boston Avenue
Ste. 1710
Tulsa, OK 74103
918-359-5640









